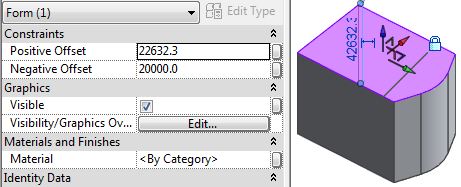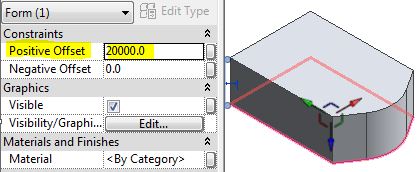Today I watched episode 99 of BIM After Dark, hosted by the Revit Kid. The guest presenter was Nicolas Catellier (Revit Pure), showing Advanced Revit Family Concepts. However much you might think you know about Revit, there is always something new to learn.
One tip that I picked up was the ability to zoom in the Family Types dialog box - this can be useful when you are editing families on a high resolution screen and the text is tiny. Editing a complex formula is painful enough in Revit without having to squint to count the brackets at the end of a formula.
Family Editor Zoom
Just click in the Family Types dialog box, hold down the Ctrl key and use the mouse scroll wheel to zoom in or out.
There is one problem with doing this: it plays havoc with the column widths.
- The Lock column will most likely no longer fit in the dialog box
- A horizontal scroll bar may appear at the bottom of the dialog box
- If you click in one of the formulas, it tries to display the whole formula column - which is logical
- It also shifts everything to the left so it can display the Lock column - this is illogical and intensely irritating as you can no longer see the values.
- You need to scroll left again to see the values
To resolve this you need to make the Formula column a bit narrower, and the Lock column much narrower (width of the checkbox).
It is not immediately obvious how to adjust the Lock column width:
- Drag (to the left) the right-hand vertical line on the Lock column header - it seems like nothing is happening, but keep dragging it left until you align with the checkbox.

- Drag the left-hand vertical line on the Lock column header to the right, until just before the right-hand line disappears.
- You may need to make the Formula column narrower again until the horizontal scroll bar disappears from the bottom of the dialog box - but once you have minimised the Lock column width it should be easier to do that.

For a more detailed explanation of this workaround trick, refer to my blog post of a couple of years ago:
Family Types Dialog Column Widths
Thanks again to Jeff and Nicolas for the BIM After Dark presentation.
























































