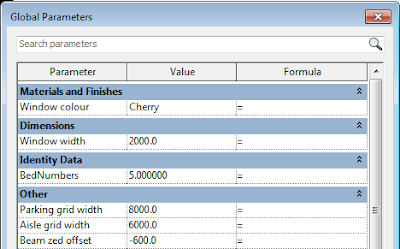During my research on Global Parameters in Revit, I have compiled a list of built-in (system) properties that you can directly associated to Global Parameters. For each category, there are certain parameters that have the little 'link' button to the right of the property value - this is used for linking. If there is no button, then it cannot be directly linked.
This list is not something that we have any control over - each parameter has to be 'enabled' by the software developers. Below is a list of built-in parameters that I have found, which can
be directly associated to Global Parameters (in v2016 R2 & v2017 in red). This list only shows the categories that appear when the discipline is set to Architecture; there may be other structural and MEP parameters that are also available (but not listed here); there may also be other parameters that only show up when you change certain settings - so I might not have discovered them:
Category Parameter
o
Areas -
o
Area boundary -
o
Casework -
o
Ceilings Height Offset From Level
o
Columns Base Offset (v2017)
Top Offset (v2017)
Top Offset (v2017)
o
Curtain Wall Grid -
o
Curtain Panel -
o
Curtain System -
o
Curtain Wall Mullion -
o
Door Sill Height (v2017)
Head Height (v2017)
Height (v2017 instance or type parameter)
Rough Height (v2017 instance or type parameter)
Width (v2017 instance or type parameter)
Rough Width (v2017 instance or type parameter)
Thickness (v2017)
Head Height (v2017)
Height (v2017 instance or type parameter)
Rough Height (v2017 instance or type parameter)
Width (v2017 instance or type parameter)
Rough Width (v2017 instance or type parameter)
Thickness (v2017)
o
Electrical Fixtures -
o
Floor -
o
Floor Slab Edge -
o
Furniture -
o
Generic -
o
Level Computational Height
o
Lighting Fixture -
o
Line -
o
Mass -
o
Mechanical Equipment -
o
Parking -
o
Planting -
o
Plumbing -
o
Railings -
o
Railings: Supports -
o
Railings: Handrails -
o
Railings: Top Rails -
o
Ramp Width
o
Roofs -
o
Roof Soffits Height Offset From Level
o
Roof Fascia -
o
Roof Gutter -
o
Room -
o
Room Separation -
o
Shaft Opening -
o
Site -
o
Site: Property Line -
o
Specialty Equipment -
o
Stairs Actual Tread Depth
o
Stair Run Extend Below Riser Base (only on lowest run)
o
Stair Landing -
o
Stair: Support -
o
Struct. Column Base Offset (v2017)
Top Offset (v2017)
Top Offset (v2017)
o
Struct. Framing Start Join Cutback
End Join Cutback
y Offset Value
z Offset Value
End Join Cutback
y Offset Value
z Offset Value
o
Structural Truss -
o
Str. Beam System Elevation
Fixed Spacing / Maximum Spacing / Clear Spacing
Fixed Spacing / Maximum Spacing / Clear Spacing
o
Struct.Foundations
o
Toposurface -
o
Wall Base Offset (v2017)
Top Offset (v2017)
Top Offset (v2017)
o
Wall Reveal Offset From Wall
Offset From Level
Offset From Level
o
Wall Sweep Offset From Wall
Offset From Level
Offset From Level
o
Window Sill Height (v2017)
Head Height (v2017)
Height (v2017 instance or type parameter)
Rough Height (v2017 instance & type parameter)
Width (v2017 instance or type parameter)
Rough Width (v2017 instance or type parameter)
Head Height (v2017)
Height (v2017 instance or type parameter)
Rough Height (v2017 instance & type parameter)
Width (v2017 instance or type parameter)
Rough Width (v2017 instance or type parameter)
There is one parameter missing from this list that would be invaluable to be able to associate:
Floors Height Offset From Level
If you would like this one to be enabled, please put in a change request to Autodesk (the more requests, the more likely it is to be done). Alternatively you could use the latest method of voicing your opinions or wishlists - currently the Autodesk Revit Ideas forum . I have posted a wishlist idea here - please vote for it





















