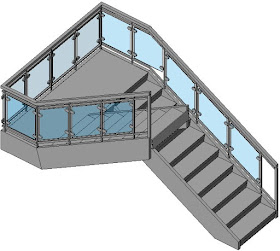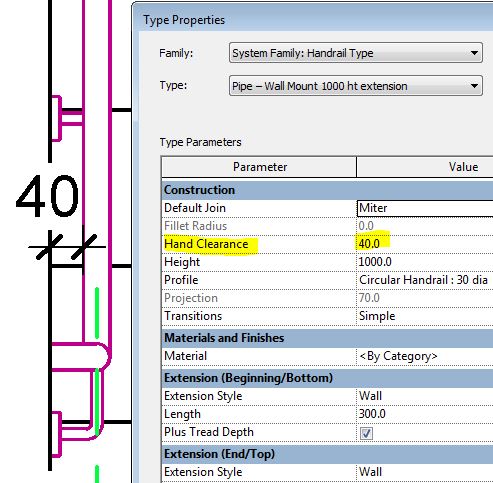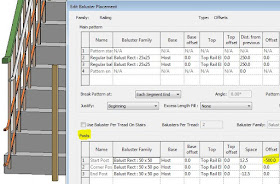Have you ever encountered a problem with out-of-control railings in Revit? OK, so maybe the structure shown above is not a haywire railing, and was meant to be like that, but most Revit users have struggled with trying to model railings as they should be.
How Do You Solve a Problem Like Ma Railings (in Revit)? *
* with apologies to Richard Rodgers for misappropriating his song title (How Do You Solve a Problem Like Maria? from the Sound of Music, By Rodgers and Hammerstein) - not to be confused with Richard Rogers (no d), the architect who designed many famous buildings, such as the Pompidou Centre in Paris (with Renzo Piano) and the Lloyds Building in London.
Richard Rogers surely did not struggle with trying to model railings in Revit, as those buildings were designed long before the advent of such software. These days we certainly do struggle with the software - Revit has been around for almost 20 years and it still it does not enable us to model Railings the way we want them (except for the most simple handrail). There are many problems with the railing tool in Revit, some of which have been documented on this blog - see the list below. Over the years, we have benefitted from several minor improvements to the railing tool - for which we are very grateful. However, there is one fundamental problem that has not been resolved - and that is the inability to control the location of individual balusters.
Baluster Placement - a Fundamental Flaw
The railing sample file shows some relatively complex looking examples - but these are just straight runs on the level. As soon as you try to use them on stairs, things start going wrong with the baluster placement.This example is done using two alternating balusters - one is just a post, while the other is glass with fixings. The glass baluster is very good at adjusting the angle of its top and base (if you create the family properly).
When it comes to spacing, it is pretty hopeless: you get gaps whenever there is a break in the pattern.
 |
| Standard railing with glass balusters |
Spreading the pattern to fit does resolve some issues, sometimes. . . .
Changing the 'Break-Pattern' property to 'Never' can have some weird results
Reverting the pattern to 'Centred' does not fix it either - you may end up with panels across a change in angle, where the panel is not trimmed properly.
Workarounds
There are a number of ways that people get around these problems, but none of them is satisfactory:1. You can try using 'Handrail Supports' to represent balusters, but that has at least two problems:
- Handrail supports do not respond to changes in angle of the stair, so you need to build that in as a user control that has to be manually set every time
- Handrail supports can be unpinned and then moved (or changed to another type), but the moving process is very tricky - see Moving Handrail Supports
It is also possible to very easily lose the positions by accidentally resetting the railing.
3. Model the railing 'in-place'. This is a really bad idea as it screws up the subcategories, visibility etc; And worse still, it does not update when the stair changes
4. Just model a Top Rail / Handrail (with no balusters), which shows up in plan. Document the railing in 2D as drafting views or as detail elements on stair sections. This is a terrible solution (very un-Revit-like), but it can save huge amounts of modelling time - so it is done quite commonly in the industry. Of course, it can lead to errors on site . . . .
Railing Fixes
If we had the ability to control the baluster placement in much the same way that curtain walls operate, it would help resolve this fundamental flaw in the railing tool; this would require the ability to include variable width panels too. Of course there need to be many other minor fixes in addition to that.On the Autodesk Revit Roadmap, Railings were flagged as 'fixed', a couple of years ago, on the basis of a number of minor enhancements. Clearly it is nowhere near being fixed - see this request on 'Revit Ideas' Railing Overhaul - Resolution of Limitations - from Chris Price (Mr Spot).
Weird Railing Stuff Blogs
Over the last few years I have posted many blog articles on the many weird quirks of using Revit to model Railings. Some articles just document the inconsistencies and strange behaviour - just so you know what is going on; other articles offer some workarounds and ground-rules that might help you along:- (Old style) Multi-storey Railings - Method 1: Virtual upper levels - "Multistory Top Level"
- (Old style) Multi-storey Railings - Method 2: Modelled upper levels - "Railings with Warnings"
- Railings - Top Rail Properties
- Weird Railing Stuff - part 1 - Top Rail Transitions
- Weird Railing Stuff - part 2 - Railing Extents
- Weird Railing Stuff - part 3 - Railing Sketch Offsets & Transitions
- Weird Railing Stuff - part 4 - Rail Termination Visibility
- Weird Railing Stuff - part 5 - Rail Extension Length
- Weird Railing Stuff - part 6 - Subcategory Over-rides
- Handrail Supports:
- Weird Railing Stuff - part 7 - Support Spacing
- Weird Railing Stuff - part 7a - Support Spacing Postscript
- Weird Railing Stuff - part 8 - Moving Handrail Supports
- Weird Railing Stuff - part 9 - Handrail Supports on Multistorey Stairs (Revit v2018+)
- Railing Properties:
- Weird Railing Stuff - part 10 - Split Railings
- Weird Railing Stuff - part 11 - Rail Heights
- Weird Railing Stuff - part 12 - Top vs Handrail Terminology
- Weird Railing Stuff - part 13 - Handrail Support Family Types
- Weird Railing Stuff - part 14 - Railing Baluster Height Top Offset
- Weird Railing Stuff - part 15 - Railing Lateral Offsets
- Weird Railing Stuff - part 16 - Rail Hand Clearance Property
Revit Railing Enhancement Requests
Autodesk
have a 'Revit Ideas' website that allows you to vote for
enhancement requests. I
have compiled a list of stair/railing related ideas - please, all of you vote for some of these requests - if you don't vote, Autodesk will continue to consider them as fixed.







































