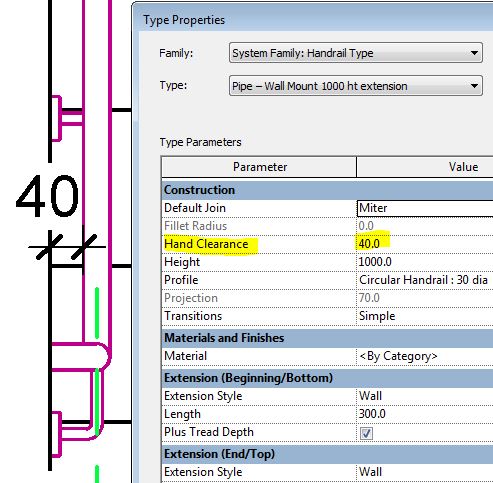Handrail Offsets
Handrails can only be moved laterally within the Handrail Type Properties (not in the railing properties). This is controlled by a property called 'Hand Clearance'The Hand Clearance property dictates how far the inside face of the Handrail is offset from the 'Notional Railing Centreline', which is not necessarily where the wall or other railing elements are*.
- The Handrail family has a ‘Hand Clearance’ property, and projection property (see below)
- In trying to use a real-world term, Autodesk have muddied the waters and made it totally confusing to work with. This property is only logical with certain types of railings:
- one example might be a wall-mounted handrail that has no other linear elements; and even then it only works when the Railing 'Offset from Path' property is set to zero.
- If the railing has balusters and posts, with a Handrail mounted on those, the ‘Hand Clearance’ property does not take account of the baluster/post width, so you'd need to add in half that width yourself.
- Hand Clearance + (Profile Width / 2) - in this case 40 + 30/2 = 55mm.
- The Lateral Offset represents the centreline of the Handrail relative to the notional centreline of the whole railing (which is itself moved around by the 'Offset from Path' property).
- If you want a centred Handrail, you need to make its hand clearance property minus half the profile width
- There is another calculated property that is displayed here:
'Projection', which is calculated as (Hand Clearance + Profile Width)
It is again greyed out, and updates immediately after any changes to the profile width or Hand Clearance. - I cannot see the logic of having this property displayed here, while the Lateral Offset is not.
Changing Properties
The knock on effects of any changes you make is again, a little confusing:- If you change the profile type, and hence its width then the 'Hand Clearance' is likely to change. What Revit is trying to do is maintain the 'Lateral Offset' value, and hence the centreline location of the Handrail.
- This may be logical to the software programmers, but not to designers, who would want to maintain the Hand Clearance when the profile width changes.
- The end result is that you need to pay careful attention, and manually change the Hand Clearance yourself after every profile change.
- The Lateral Offset does not appear to be recalculated (although it is).
- To cause a display refresh, you need to change the value of the 'Position' to something else, and then back again.
- Alternatively you could close the Type properties and reopen.
Wall-Mounted Handrails
In the case of Wall-Mounted Handrails, where there are no Top Rails or Balusters, the settings need to be somewhat different - and this is about the only situation where the term 'Hand Clearance' makes any sense.The Railing Instance property 'Offset from Path' needs to be set to zero. It is very frustrating that this is not a Type property, or at least have a default value stored within the Type properties - as you need to remember to set it to zero every single time you place a railing of this type.
The Handrail Type properties should be set with the actual Hand Clearance that you want - say 40 or 50mm.
Make sure that you choose the correct profile size first, as Revit will alter the Hand Clearance if you change the profile.
The Railing Lateral Offset property will be set automatically.
Top Rail Offsets
- The Top Rail family also has a ‘Hand Clearance’ property, and projection property.
- This is confusing - the Top Rail is meant to be there to support other railing elements, although it may double as a handrail. Whether it serves as a handrail or not, it would typically be centred with balusters etc on the 'Notional Railing Centreline', which is what the Hand Clearance value is measured from.
- Just to make it doubly confusing, the Top Rail offset is inconsistent with Handrail offsets: a positive Hand Clearance value moves the Top Rail outside the stair in plan (Handrail moves inside stair).
- Although the calculation for Lateral Offset is the same, it moves the opposite way:
- (Hand Clearance + Profile Width / 2) - in this case -25 + 50/2 = 0mm
- If you want a centred Top Rail, you need to make its Hand Clearance property minus half the profile width of the Top Rail.
If you set the Hand Clearance to zero, you would get a Top Rail offset by half its width from all the balusters (unless they also had offsets . . .)
Here is more information on the inconsistency between Top Rail and Handrail Terminology









No comments:
Post a Comment