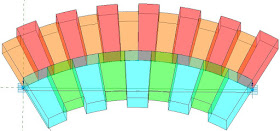 |
| Octopus Hotel, Hainan |
To improve this process in Revit, I decided to make a flexible component that would place a number of tapered hotel rooms along an arc. Initially I tried a line-based generic component that required the user to click a start and end point - that worked fine for linear hotel rooms.
As soon as I tried radial arrays, it became a nightmare, as they are really hard to control with parameters. As adaptive components had recently been introduced to Revit, that seemed to be the way to go - but then I realised that they do not allow the Array command. 'Repeaters' to the rescue!
All of this required a lot of complex fomulas and trigonometry, even with using Repeaters - particularly as I wanted the end user to be able to dynamically change and schedule room areas, widths and the radius. |
| Area calculations for segments |
This would have made the design process so much easier than relying on several different programs and yellow trace paper! Creation of this component was fully documented in my handout for the RTC events in 2012 (Australasia and North America). When I get a chance I will try to post some of the techniques on this blog.
The 2d planning was only the start of the challenges - each hotel room had a balcony that had curves in plan and in elevation, so that really challenged Revit's ability to create organic geometry - but we did succeed in building a convincing 3D model in Revit.
 |
| Octopus hotel wing |
Of course, now you might be tempted to use Dynamo to build this sort of complex geometry.










No comments:
Post a Comment