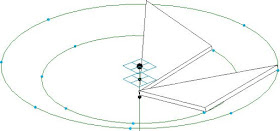Placing roof panels on the top of the supporting column
The process is described on a YouTube video, so I will only summarise steps below.YouTube link here
1. Create an adaptive Roof Panel
- Start a new Adaptive generic family
- Place 3 points (anywhere)
- Make them all adaptive
- (Optional) If you want to raise the panel above the structure, host an additional point on each adaptive point; move it up and associate its Offset to a parameter called Panel Offset
- Join the three adaptive points (or offset points) with reference lines (making sure 3D snapping is on)
- Select the reference lines
- Create form; give the panel a thickness if desired
- Associate the form's material to a parameter
- Save the family with a name such as 'AC 3pt Roof Panel'. I like to use a prefix code in the name to indicate it is adaptive (AC) and the number of placement points (3pt).
Place a Roof Panel
- Load the roof panel family into the support rig family created in part 1
- Place an adaptive roof panel component onto the rig:
- First placement point, snap to the lowest hosted point on the vertical line of the rig
- Second, snap to a point on the lower circle
- Third, snap to a point on the upper circle, one point around from the lower circle snap (anticlockwise, depending on the point order in your panel)
Repeater
- Try selecting the panel and turn it into a 'repeater'
- The panel will be repeated around every point (8 times) - not the result we desire !
- Undo the repeater - we have to 'teach' Revit how the pattern should be repeated:
- Place a second panel in the same relative location but two points along the circle - it is very important that you place the points in exactly the same order as the first panel, making sure that you snap to the points on the rig, not on the panel that you have already placed.
- Select both panels and repeat them
- This time it should place a panel in every quadrant
- To complete the other half, place a panel in one of the gaps
- Then place another in the next gap - to establish the repeat pattern spacing
- Select them both and 'Repeat'
- Now we should get the correct pattern of two alternating repeaters of four panels each
The next steps:
Step 3 - Creating the structural elements and placing on the rig
Step 4 Adding Struts to the structure
Step 5 Assembling the Array of Structural Columns
For more detail, refer to an earlier post I did on Adaptive swept blends









very clear video, thank you
ReplyDeleteThis comment has been removed by the author.
ReplyDelete