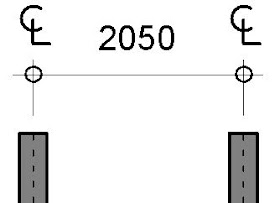The automatic 'Centreline' capability on Revit dimensions can be really annoying when they pop up unexpectedly. But when you actually need them it is very useful to be able to just change a property of the dimension family to make the CL symbol appear.
I have seen people just placing many instances of two little pieces of overlapping text, one being C, the other L - all because they didn't know about this feature. That is criminal! And its a nightmare when dimensions need to be adjusted.
Mirrored Centreline Dimension Symbols
What happens when you mirror the elements and dimension? In most situations, Revit handles it perfectly well, because the CL is a symbol family, and Revit automatically corrects the symbol orientation. However, there is one situation where it does not work:
- If the dimension is in a linked Revit file that has been mirrored - normally you would not see the annotation in the linked file, but if you set the view properties for that link to be 'By Linked View', then the dimensions in the mirrored linked file become visible.
- In this situation, the symbol may not be displayed correctly, depending on how the symbol family was created:
 |
| CL symbol in Mirrored Link |
- The OOTB centreline family is actually made up of arcs and lines (not text) - this symbol does not display properly in mirrored linked files.
I was recently asked to solve this problem, so I searched high and low for settings in the dimension and in the symbol family that might solve this. I found nothing.
- Next I tried converting the symbol from lines to actual text in the family - I'm not sure why it was originally done as lines anyway?
- This needs to be made up of two pieces of overlapping text - in the symbol family, not the project file.
- In this example I made the text using a font that was clearly not lines - 'Algerian' was the first suitable windows font that I found, to make the demo clear.
- In the original file it looks fine, as expected.
- Once I looked at it as a mirrored linked file, another problem showed up:
- Each letter was displayed correctly, but displaced sideways
- Aha, it must be the text justification, I thought.
- But no, that made no difference whatsoever when I tried centre, left or right Horizontal Align. Revit is just mirroring each piece of text around the symbol centreline, then flipping the text back again around its own axis.
Weird Workaround
So what was the solution?
- Edit the text in the symbol family - Put a space after the C and one before the L.
- Shift the letters accordingly.
- It wasn't perfect to start with, so I had to shift the text around a bit, or add a second space after the L
Weird behaviour in Revit requires weird thinking workarounds!


















